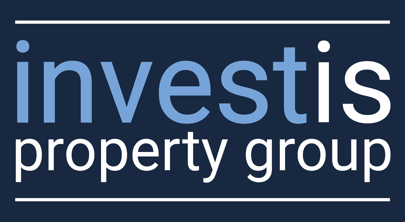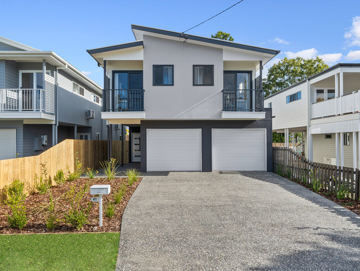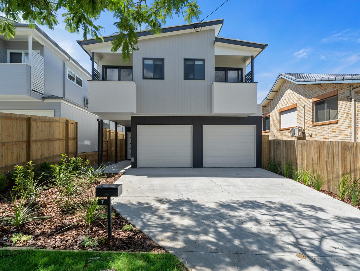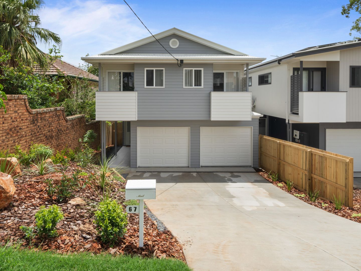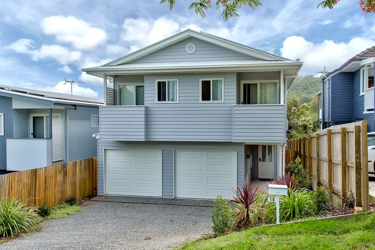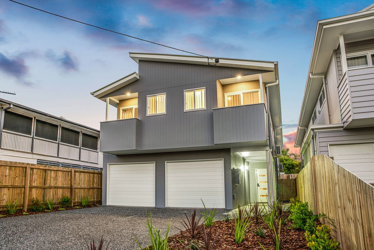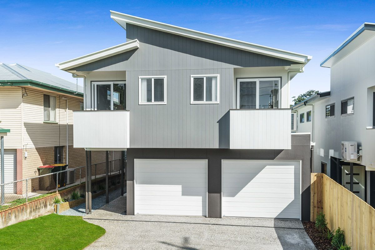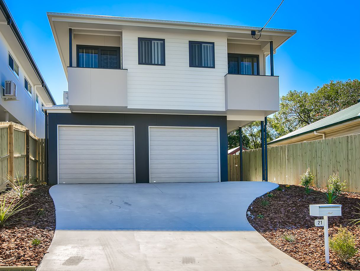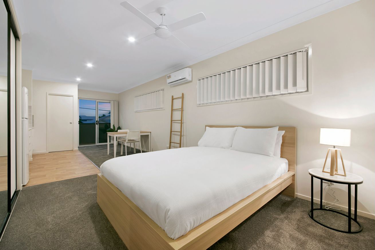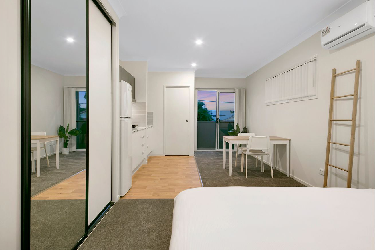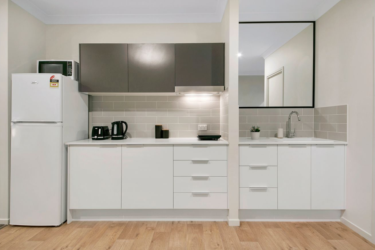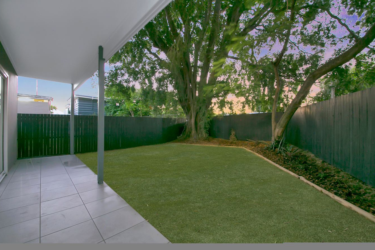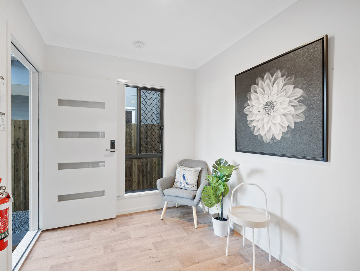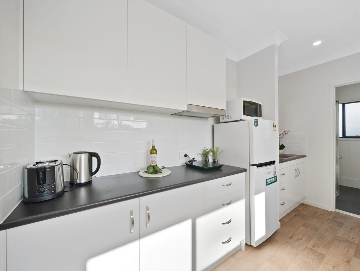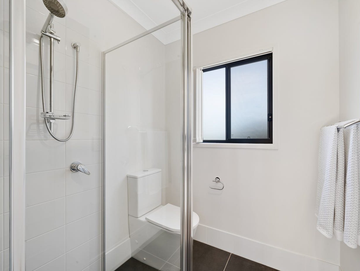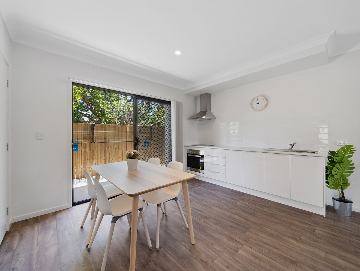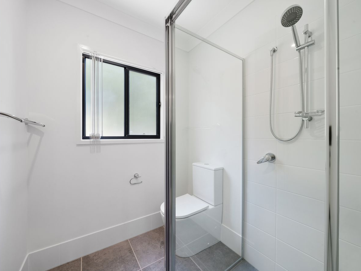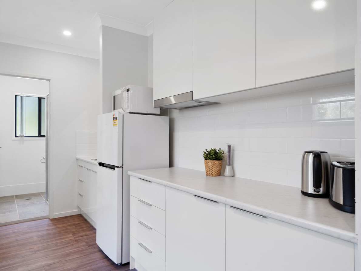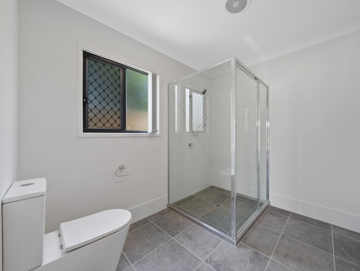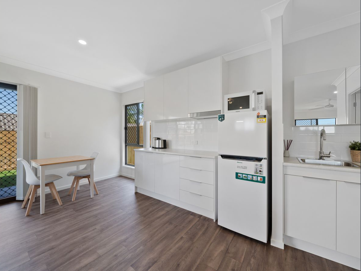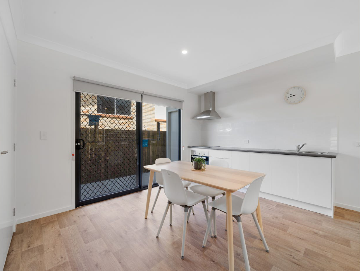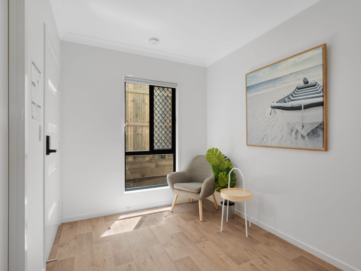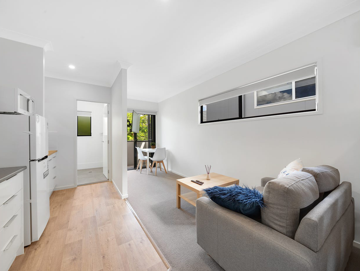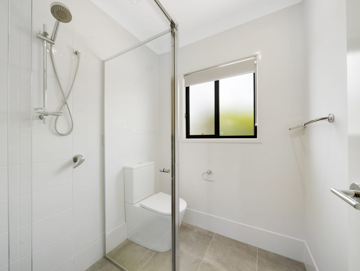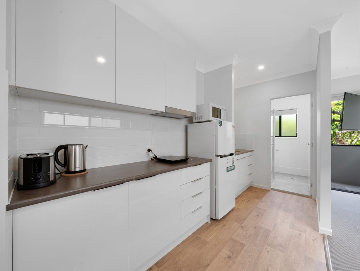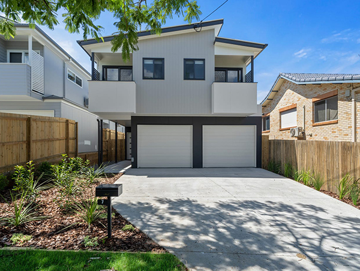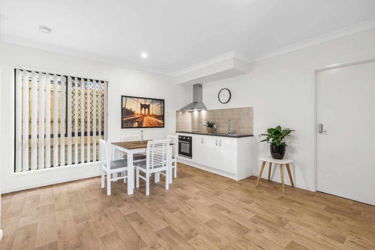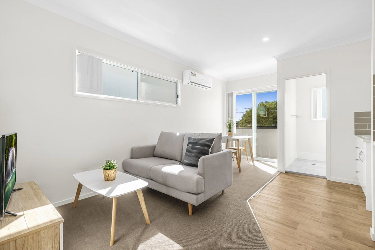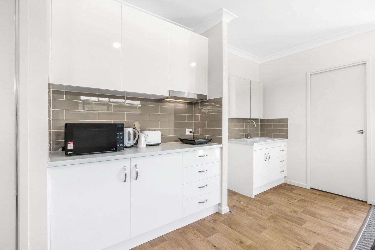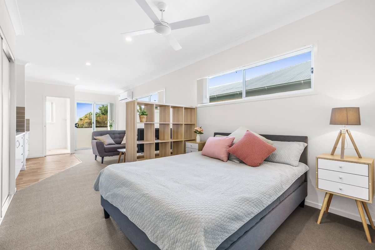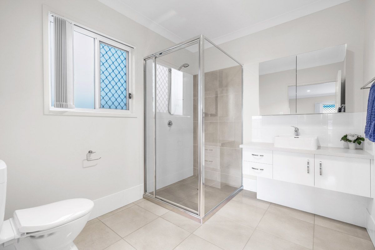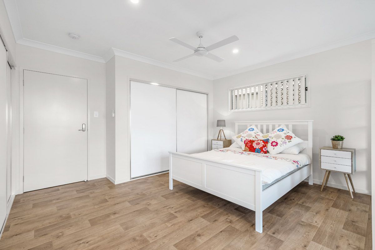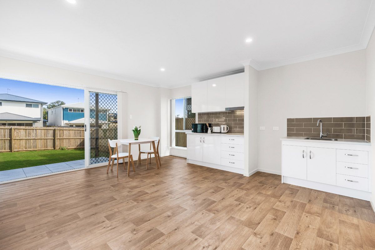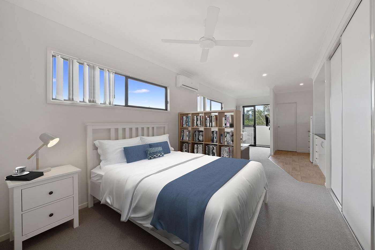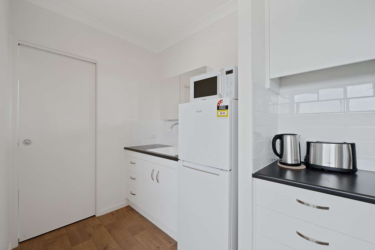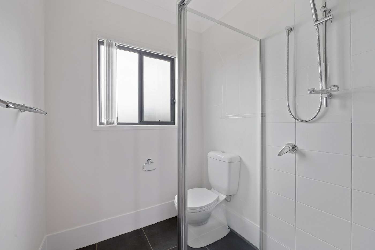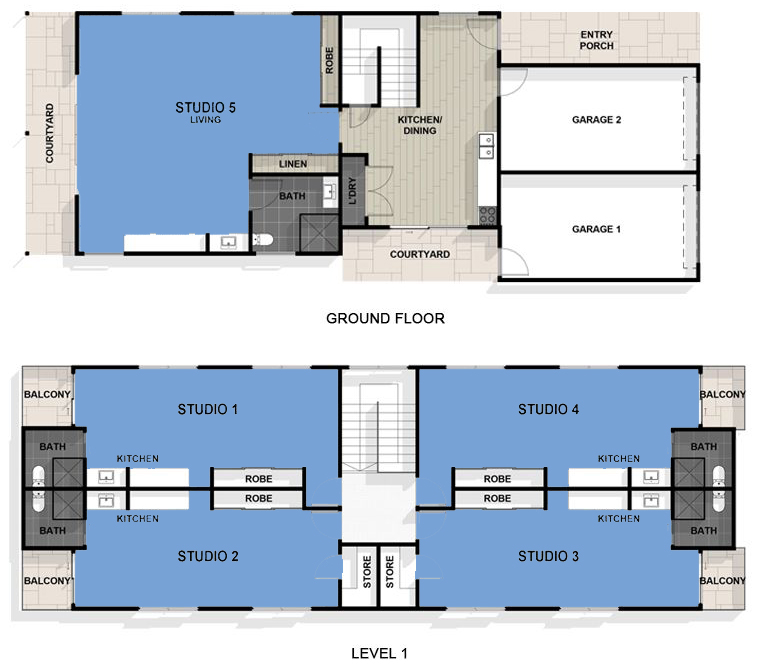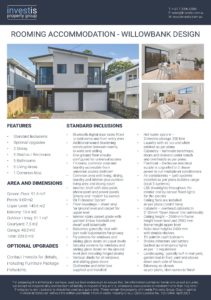* Subject to orientation and fall of land, and developer and council guidelines. Traditional floorplan shown.
ROOMING ACCOMMODATION – DOUBLE STOREY – WILLOWBANK DESIGN
ROOMING ACCOMMODATION – DOUBLE STOREY – WILLOWBANK DESIGN
FITS MINIMUM *
- 10m lot width
- 40m lot depth
- 405m2 lot size
KEY FEATURES
- 2 Storey
- 5 Studios / Bedrooms
- 5 Bathrooms
- 5 Living Areas
- 1 Common Area
AREA AND DIMENSIONS
- Ground Floor: 91.6 m2
- Porch: 9.60 m2
- Upper Level: 149.6 m2
- Balcony: 10.4 m2
- Outdoor Living: 11.1 m2
- Courtyard: 7.5 m2
- Garage: 40.2 m2
- Total: 320.0 m2
TURN KEY INCLUSIONS
- Bluetooth digital door locks fitted to bedrooms and front entry door
- Additional sound deadening construction between rooms, in walls and ceiling
- One ground floor ensuite configured for universal access
- Entrance, common area and laundry accessible from universal access bedroom
- Common area with living, dining, laundry and kitchen plus outdoor living area and drying court
- Internet Shelf with data point, phone point and power points (phone and modem by owner)
- Wi-Fi Booster System
- Floor coverings – sheet vinyl for ground level and carpet for upper level
- Interior stairs carpet grade with painted timber handrail and dwarf wall balustrade
- Balconies generally tiled with part solid balustrades for privacy
- Fly screens for windows and sliding glass doors on upper levels
- Security screens for windows and sliding glass doors on the ground level (not including hinged doors)
- Vertical blinds for all windows and sliding glass doors
- Clothesline and letter box supplied and installed
- Hot water system – 2/electric storage, 250 litre
- Laundry with ss tub and white cabinet as per plans
- Cabinetry – laminate benchtops, doors and drawers under bench and overheads as per plans
- Electrical – the house electrical supply is upgraded to 3 phase power to run multiple air conditioners
- Air conditioners – split systems installed as per plans builders range (total 5 systems)
- LED downlights throughout the interior and by sensor flood lights for the exterior
- Ceiling fans are installed as per plans (total 6 fans)
- Cabinets – overhead cabinets to 2100mm “Open Above” (no bulkheads)
- Ceiling height – 2590 mm frame height lower level and 2590 mm frame height upper level
- Robe door heights 2400 mm with double shelves
- TV point in each bedroom
- Smoke detectors and battery backed up emergency lights as per 1b regulations
- Landscaping, typically turf in rear yard, garden bed in front yard and stones down each side of house
- Driveway as shown as per plans, plain concrete finish
DOWNLOAD THE BROCHURE
VISIT THE GALLERY
VISIT THE GALLERY
VISIT THE GALLERY
VISIT THE GALLERY
VISIT THE GALLERY
VISIT THE GALLERY
VISIT THE GALLERY
TAKE A 3D VIRTUAL TOUR
OPTIONAL UPGRADES
- Boundary fencing 1.8m pine palings – based on 70lm
- Property pole for electricity connection (including trench and conduits underground from pole to house)
- Timber retaining – based on 20m2
- Upgrade driveway to exposed aggregate – based on 70m2
- Upgrade sheet vinyl to vinyl planks
- Upgrade laminate benches to 20mm smartstone (essentials range)
- 15kW solar package
- Furniture package
FURNITURE PACKAGE
