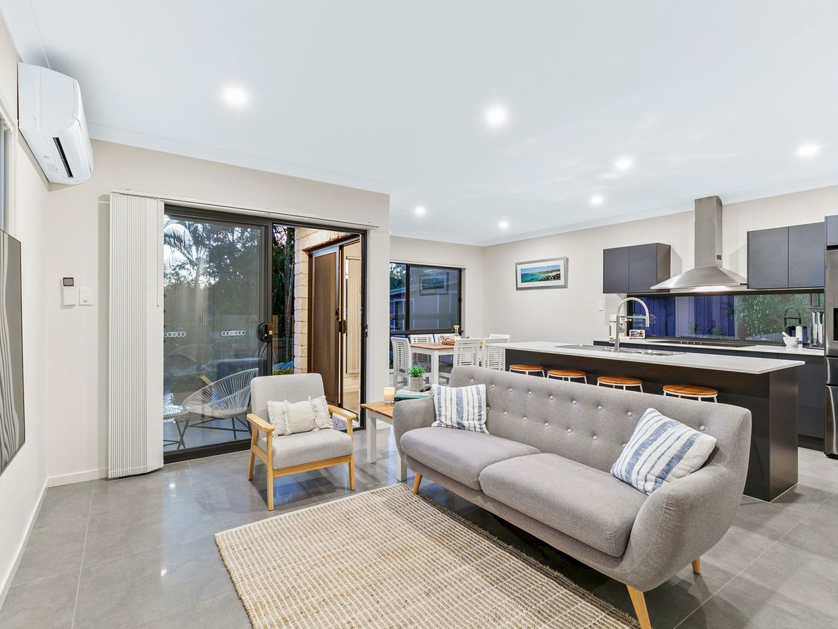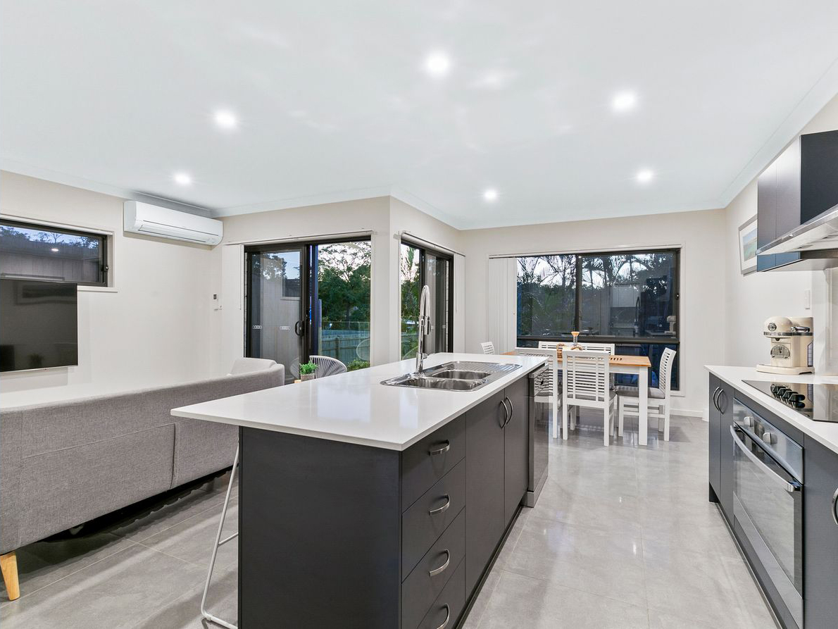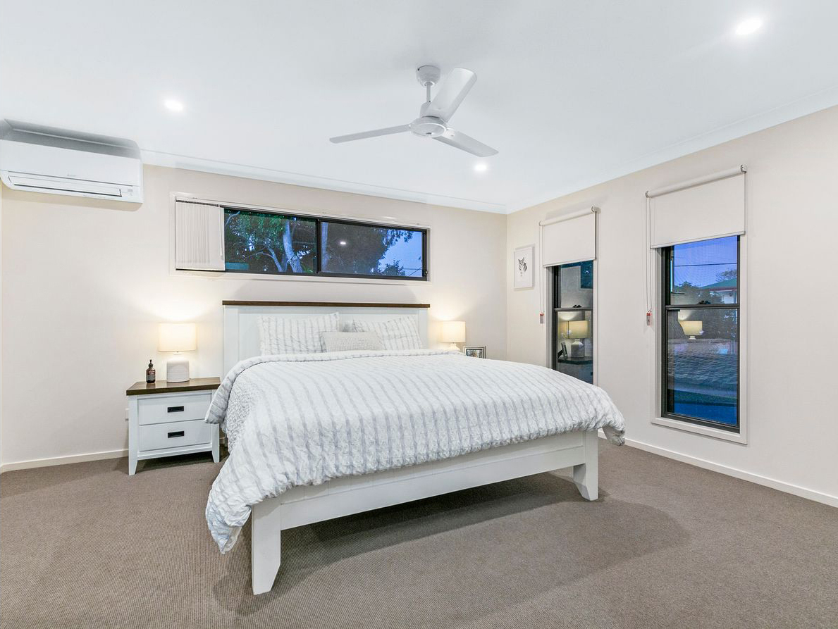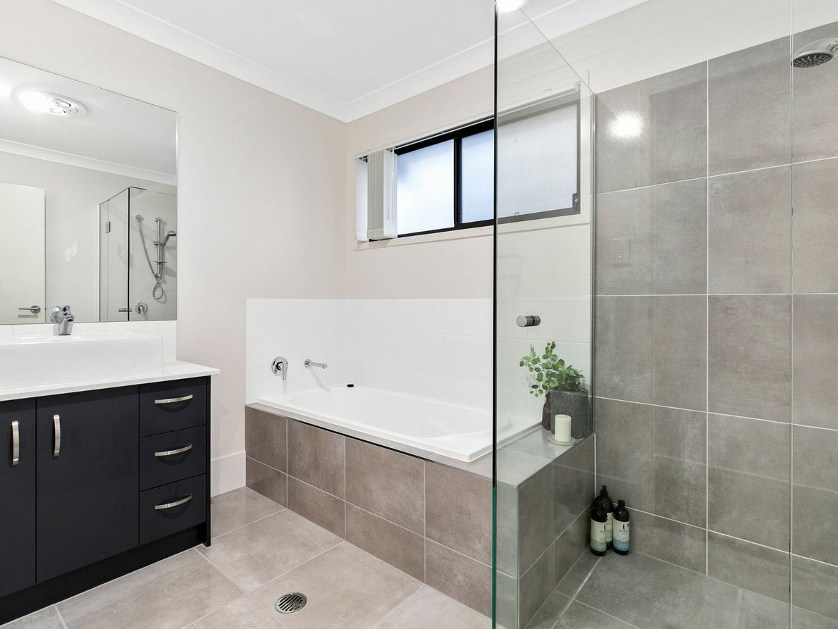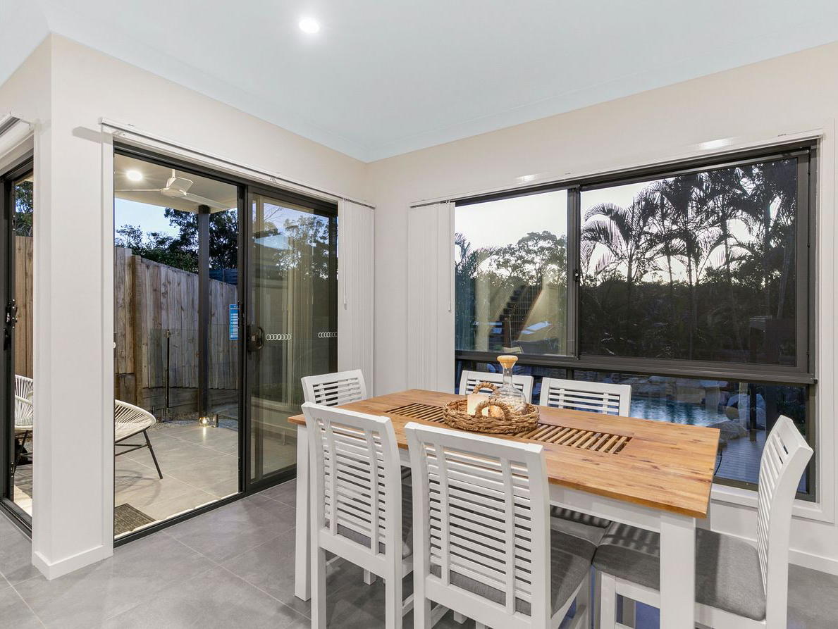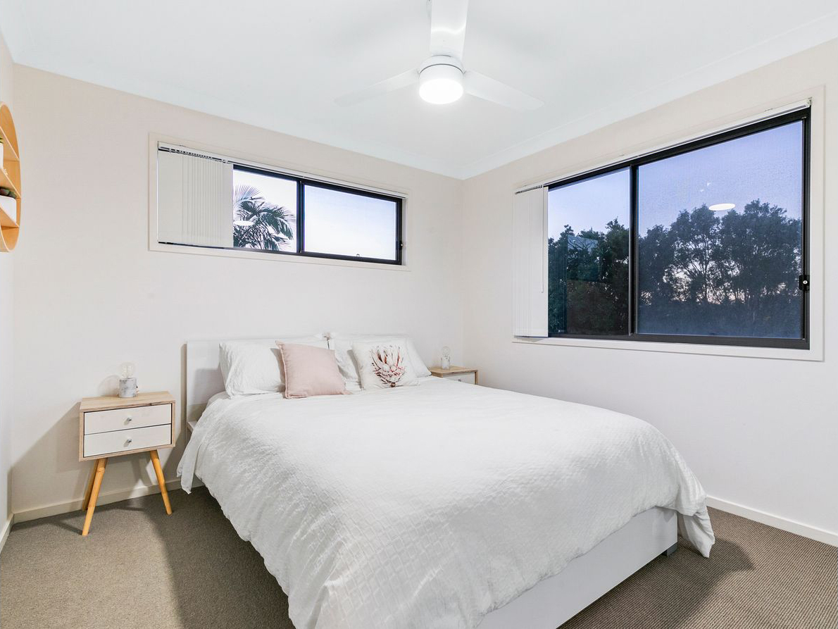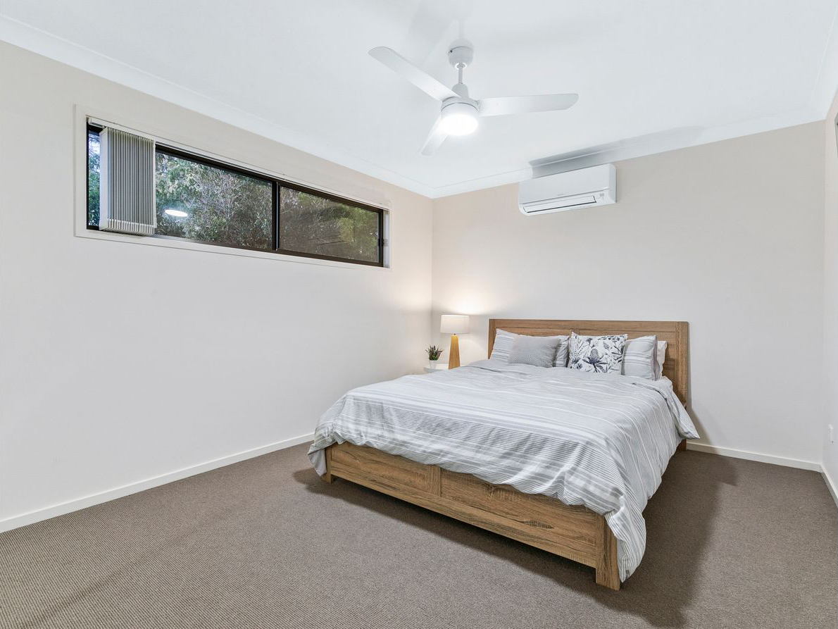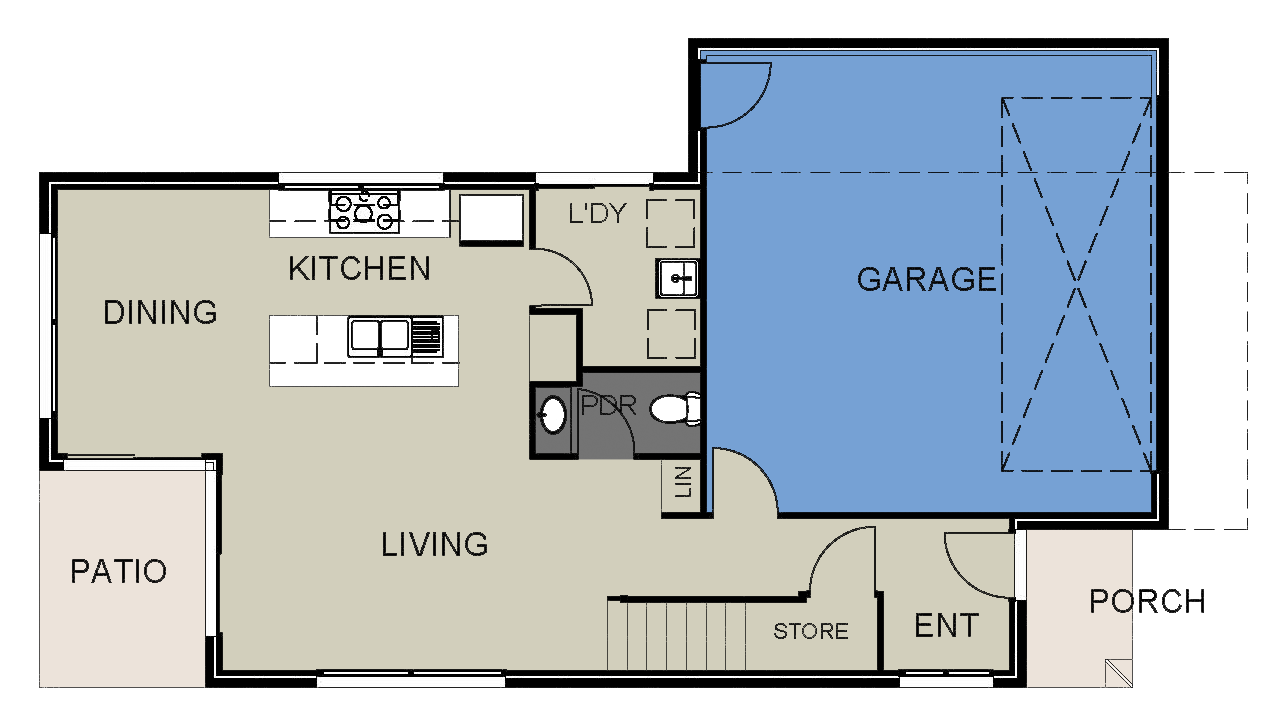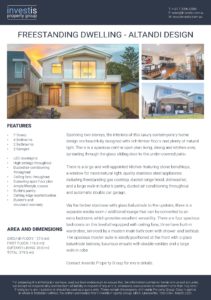* Subject to orientation and fall of land, and developer and council guidelines. Traditional floorplan shown.
DOUBLE STOREY – ALTANDI DESIGN
FREESTANDING DWELLING – DOUBLE STOREY – ALTANDI DESIGN
FITS MINIMUM *
- 10m lot width
- 40m lot depth
- 405m2 lot size
KEY FEATURES
- 2 Storey
- 4 Studios / Bedrooms
- 2 Bathrooms
- 2 Garages
AREA AND DIMENSIONS
- Ground Floor: 127.6 m2
- First Floor: 116.9 m2
- Outdoor Living: 35.0 m2
- Total: 279.5 m2
LUXURY CONTEMPORARY HOME DESIGN
Spanning two storeys, the interiors of this luxury contemporary home design are beautifully designed with rich timber floors and plenty of natural light. There is a spacious central open plan living, dining and kitchen area, spreading through the glass sliding door to the under-covered patio. There is a large and well-appointed kitchen featuring stone benchtops, a window for more natural light, quality stainless steel appliances including freestanding gas cooktop, ducted range hood, dishwasher, and a large walk-in butler’s pantry, ducted air conditioning throughout and automatic double car garage. Via the timber staircase with glass balustrade to the upstairs, there is a separate media room / additional lounge that can be converted to an extra bedroom, which provides excellent versatility. There are four spacious bedrooms on this level all equipped with ceiling fans, three have built-in wardrobes, serviced by a modern main bathroom with shower and bathtub. The spacious master suite is ideally positioned at the front with a glass balustrade balcony, luxurious ensuite with double vanities and a large walk-in robe.
























