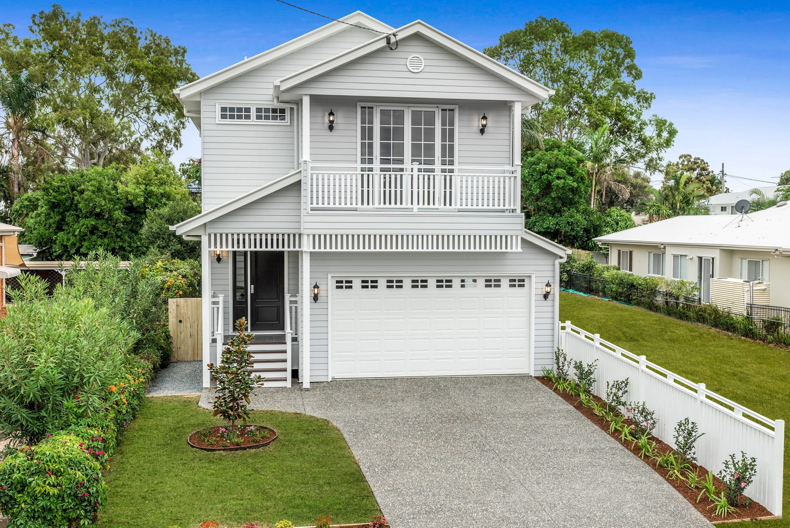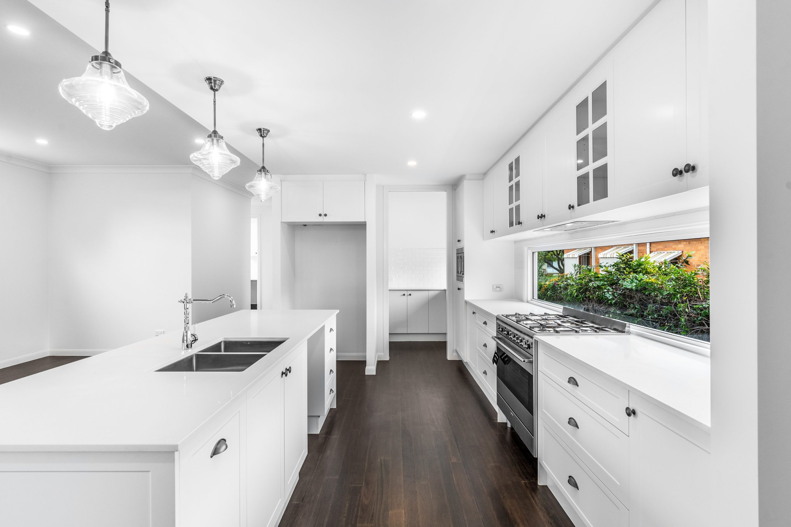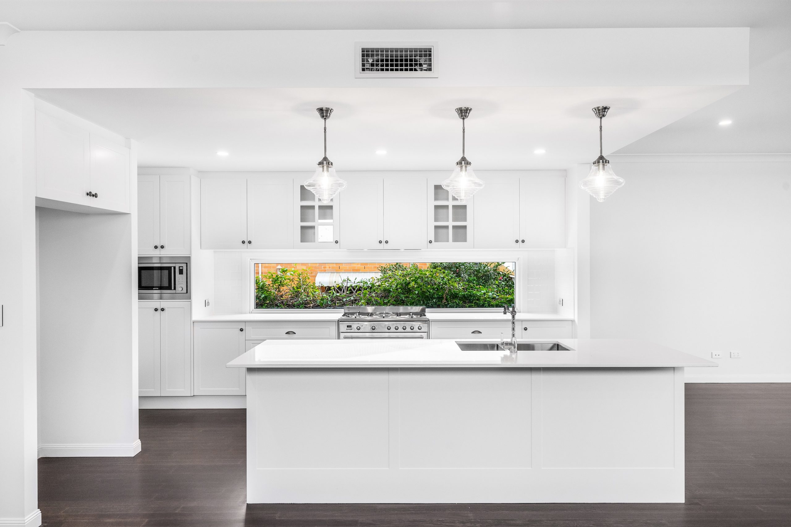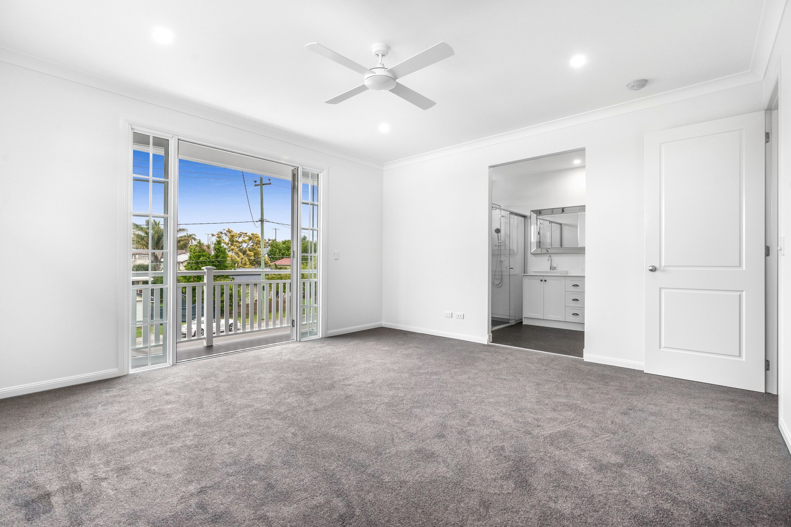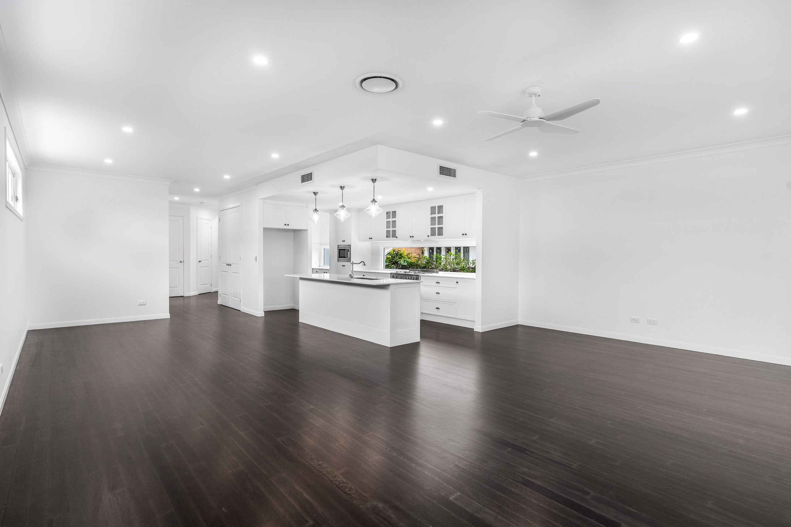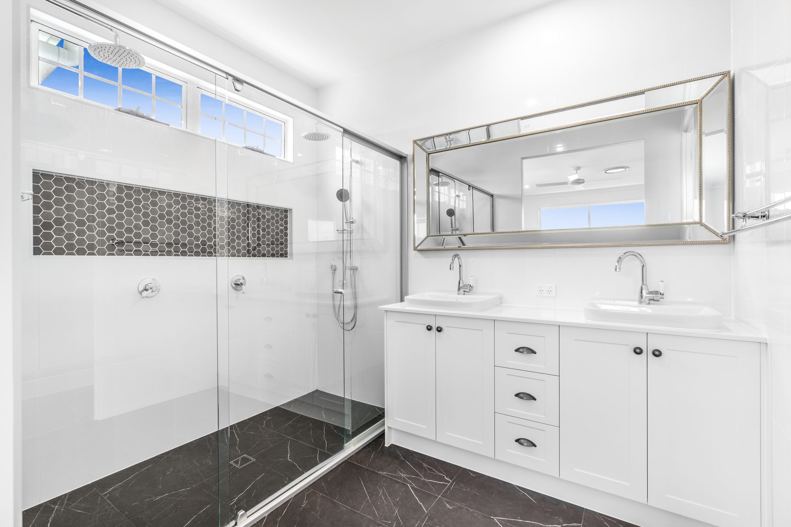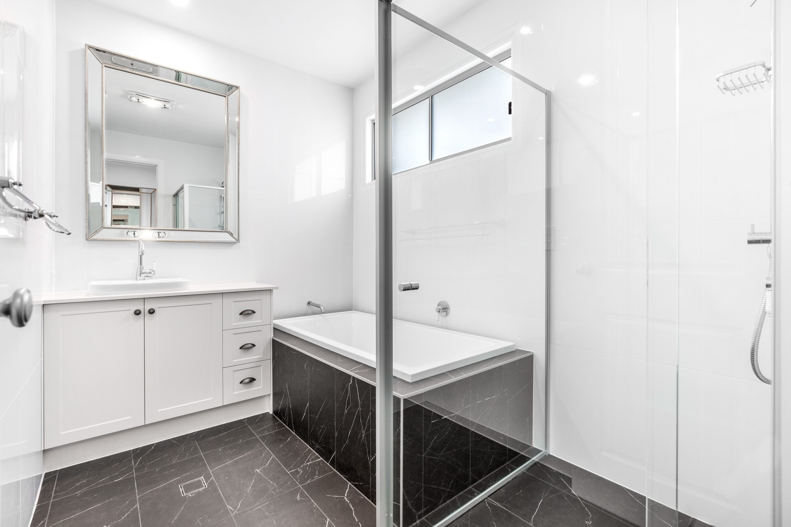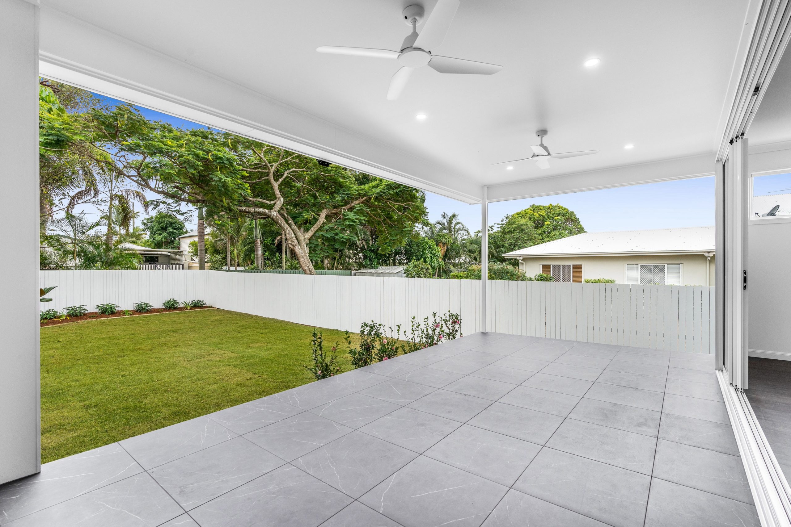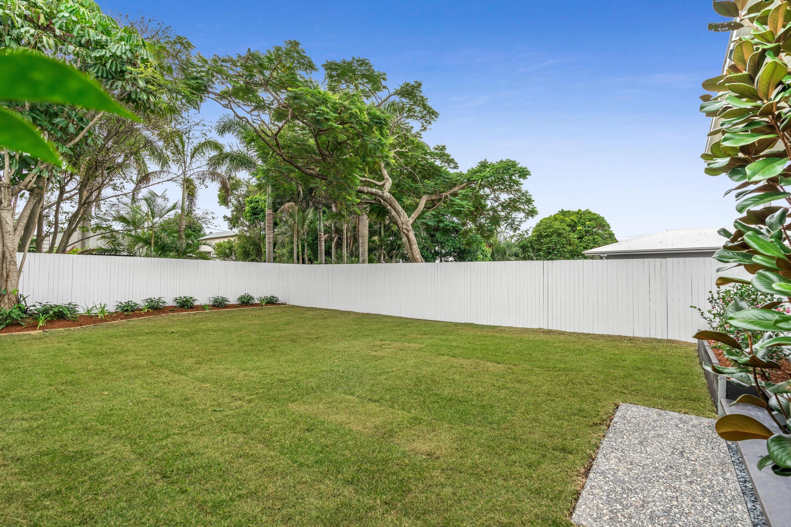DOUBLE STOREY – DESIGN ONE
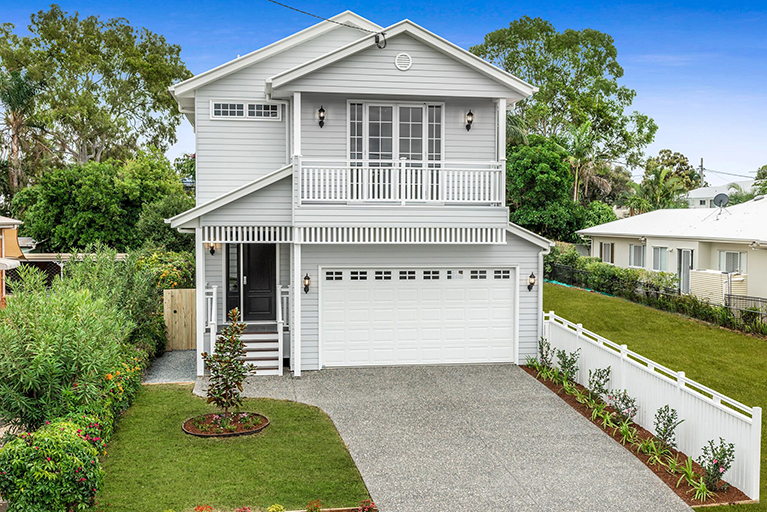
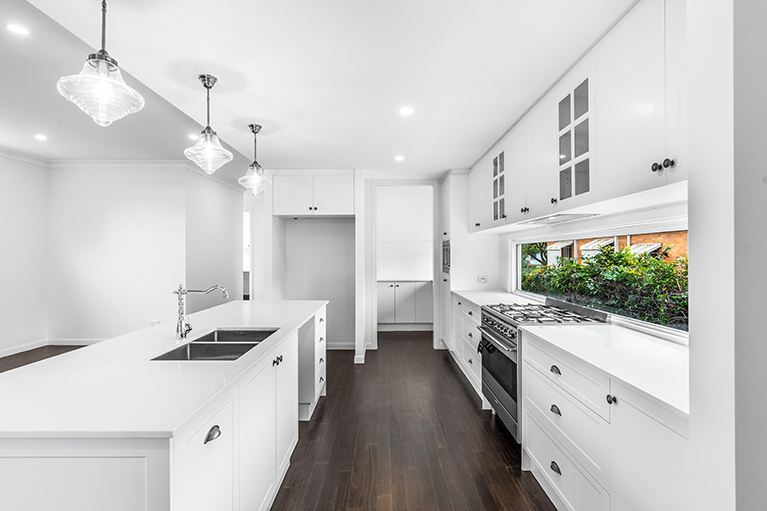
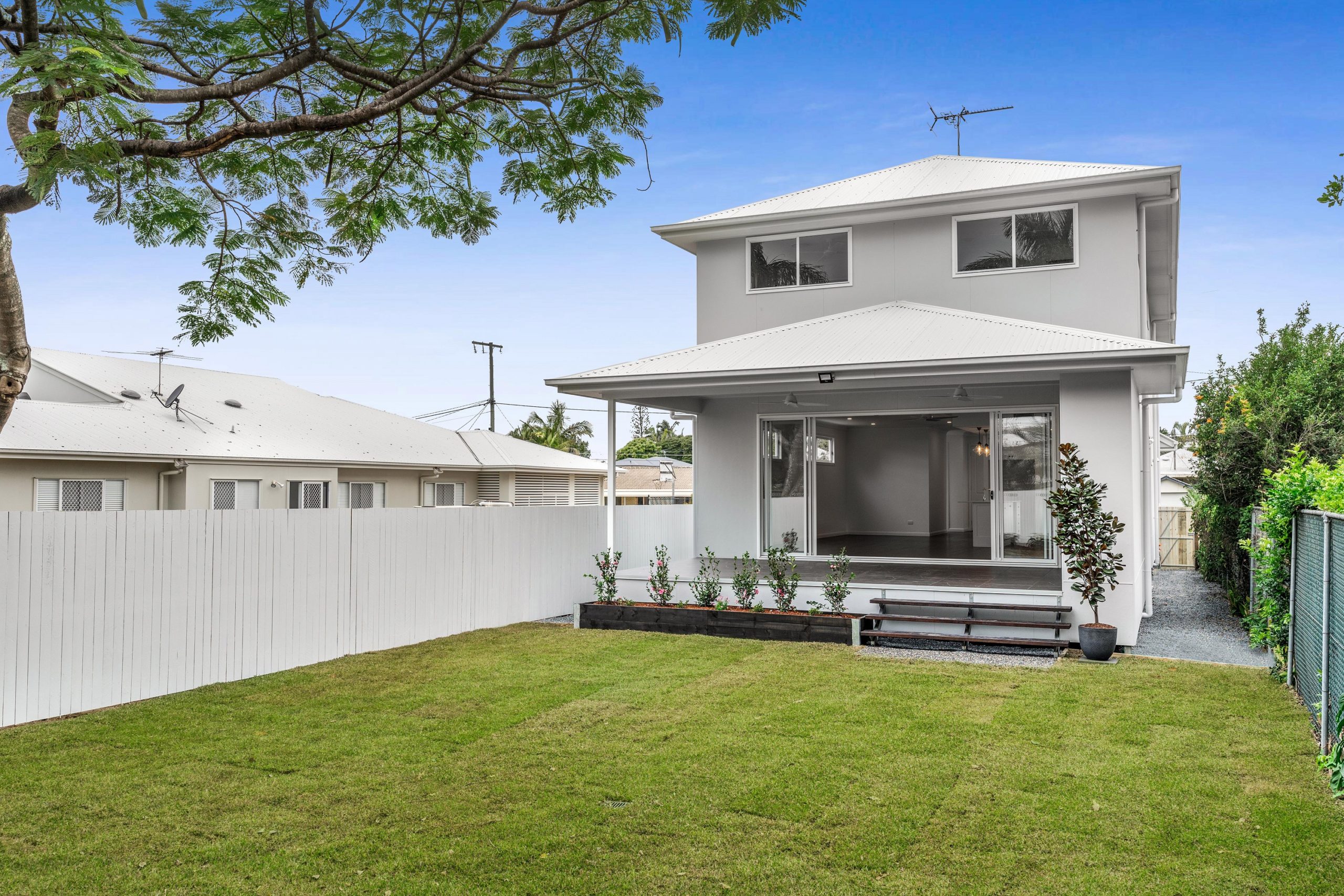
FREESTANDING DWELLING – DOUBLE STOREY
HAMPTONS DESIGN
FROM $000,000
- Lower Living: 107.8m2
- Upper Living: 144.2m2
- Porch: 3.2m2
- Patio: 24.9m2
- Balcony: 4.9m3
- Garage: 37.7m2
- TOTAL: 322.7m2
Fusing timeless sophistication with cutting edge contemporary ambiance, this family home design offers a first class sense of luxury and space. Set over two levels, delivering a flowing modern floorplan, the custom architectural design brings together classic Queensland elegance, Hamptons-inspired luxe and a striking contemporary aesthetic. This grand residence offers the ultimate coastal lifestyle. Upon entry to this stunning home via the grand doorway, you are welcomed by high ceilings and a sweeping classic Hampton staircase. Basking in the glow of ambient downlighting and finished with neutral colours and hardwood timber flooring, the open plan living and dining area will take your breath away with a view directly out to your very own sprawling private oasis. The commanding Hamptons kitchen takes centre stage in this light-filled space and is appointed with an expansive breakfast bar and island bench, stone benchtops, soft-close cabinetry, gas cook top and dishwasher. The Butler’s pantry is a true Butler’s pantry! It delivers on serious storage space making it easy to create that ‘minimalistic’ look in your kitchen. This home design represents the ultimate ‘coastal’ lifestyle!
- Ducted air-conditioning throughout
- LED Lighting
- Ceiling fans throughout
- Sprawling open floor plan
- Ample lifestyle spaces
- Butler’s pantry
- High ceilings throughout
- 4 oversized bedrooms
- Built-in study
- Master suite with balcony, walk-in robe and ensuite
- Cutting edge sophistication
- Builder’s and structural warranty


