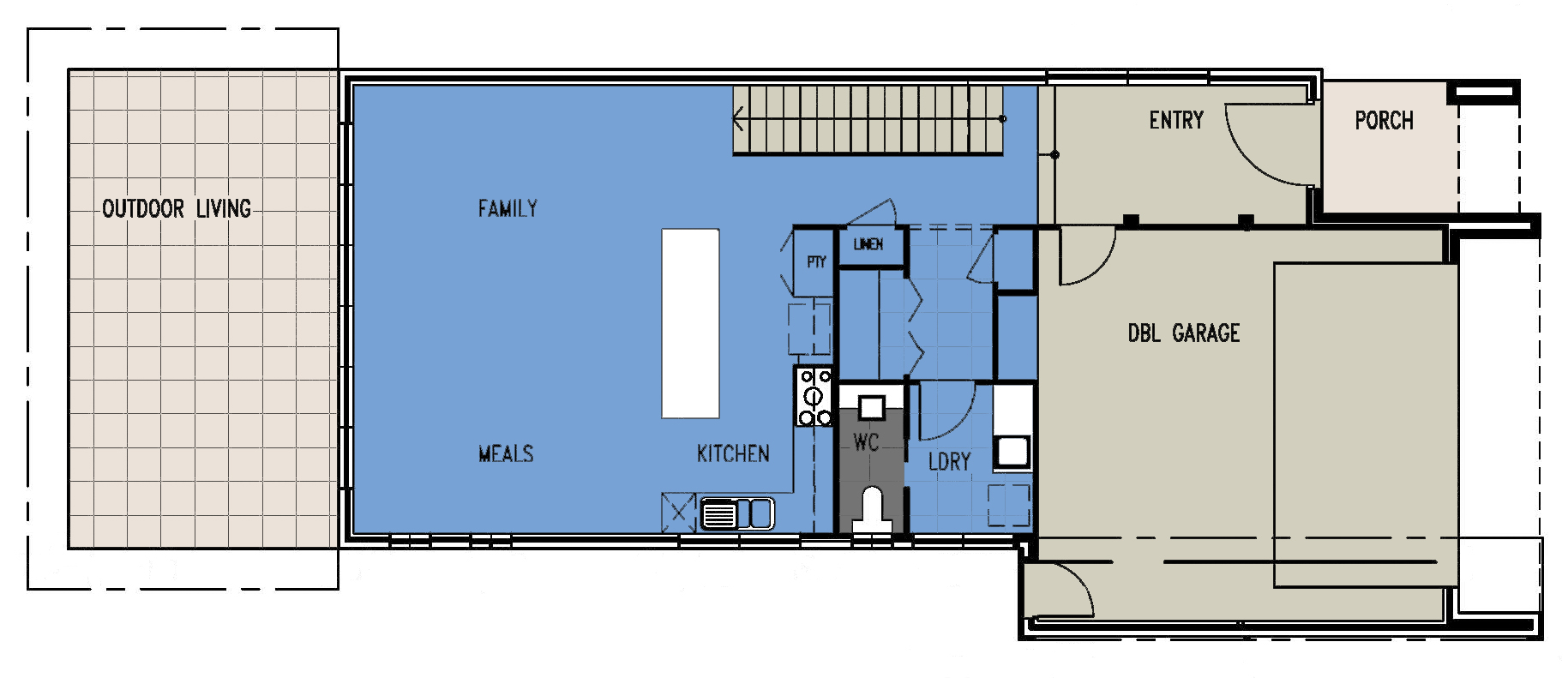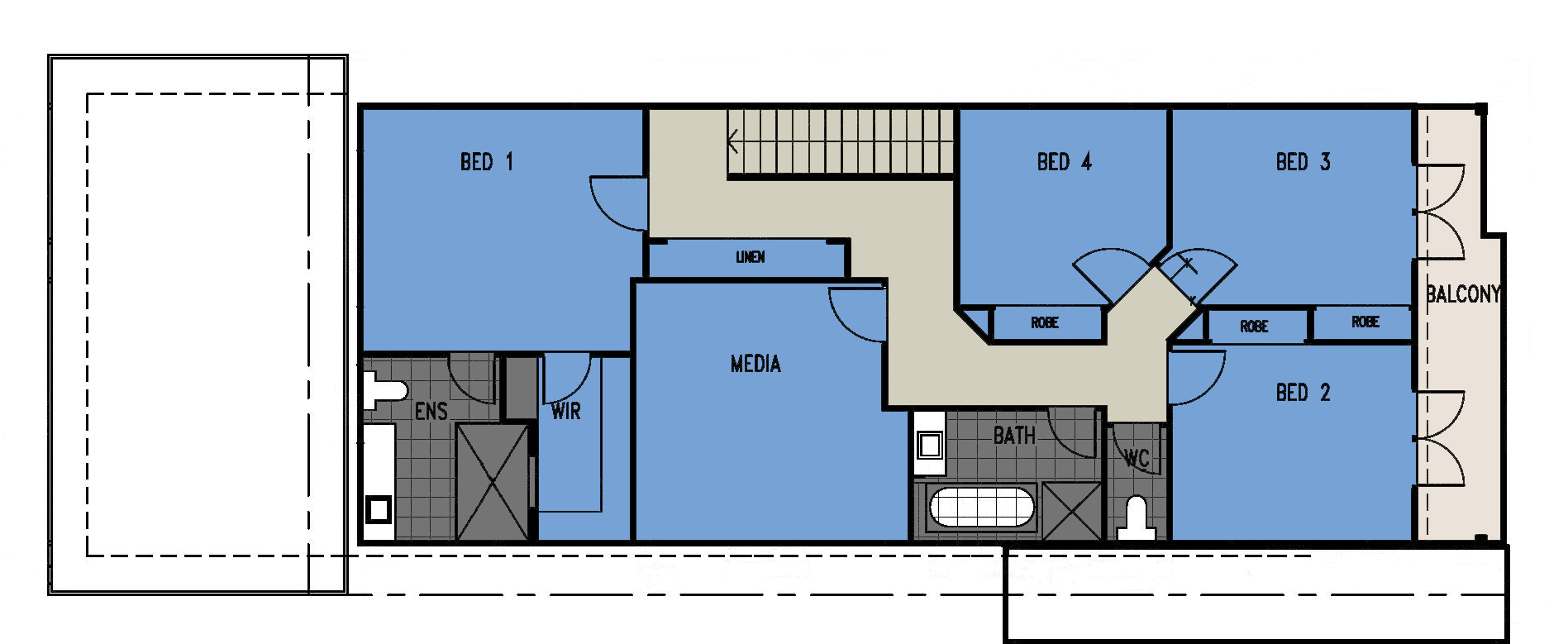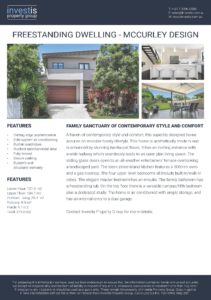* Subject to orientation and fall of land, and developer and council guidelines. Traditional floorplan shown.
DOUBLE STOREY – MCCURLEY DESIGN
FREESTANDING DWELLING – DOUBLE STOREY – MCCURLEY DESIGN
FITS MINIMUM *
- 10m lot width
- 40m lot depth
- 405m2 lot size
KEY FEATURES
- 2 Storey
- 4 / 5 Bedrooms
- 2 Bathrooms
- 2 Garages
AREA AND DIMENSIONS
- Lower Floor: 121.9 m2
- Upper Floor: 109.7 m2
- Outdoor Living: 28.4 m2
- Balcony: 8.9 m2
- Porch: 6.1 m2
- Total: 275.0 m2
FAMILY SANCTUARY OF CONTEMPORARY STYLE AND COMFORT
A haven of contemporary style and comfort, this superbly designed home assures an enviable family lifestyle. This home is aesthetically modern and is enhanced by stunning hardwood floors. It has an inviting entrance with a wide hallway which seamlessly leads to an open plan living space. The sliding glass doors open to an all-weather entertainers’ terrace overlooking a landscaped yard. The sleek stone island kitchen features a 900mm oven and a gas cooktop. The four upper level bedrooms all include built-in/walk-in robes. The elegant master bedroom has an ensuite. The family bathroom has a freestanding tub. On the top floor there is a versatile rumpus/fifth bedroom plus a dedicated study. The home is air conditioned with ample storage, and has an internal entry to a dual garage.











