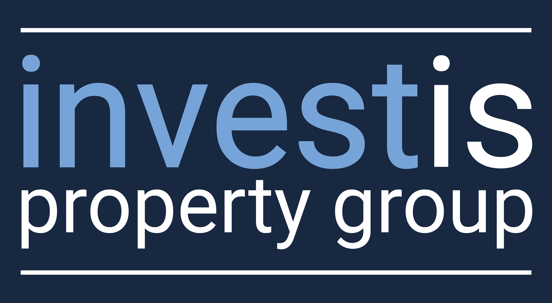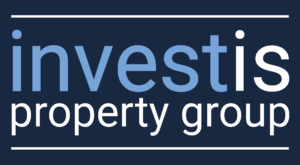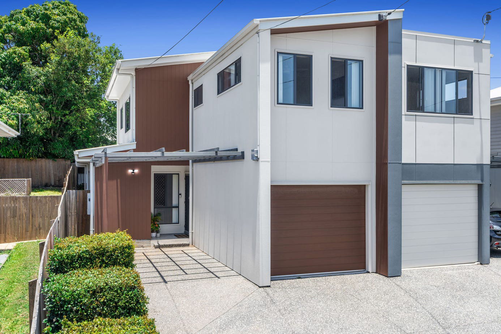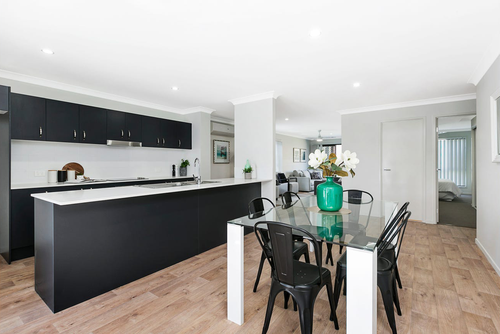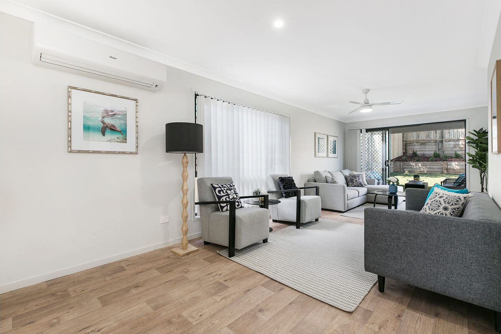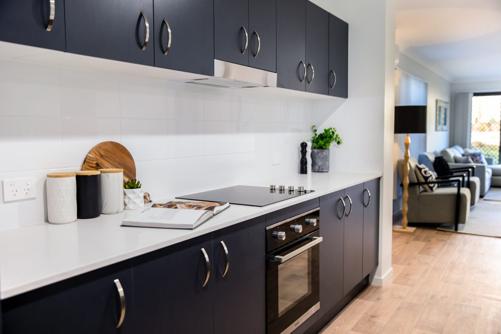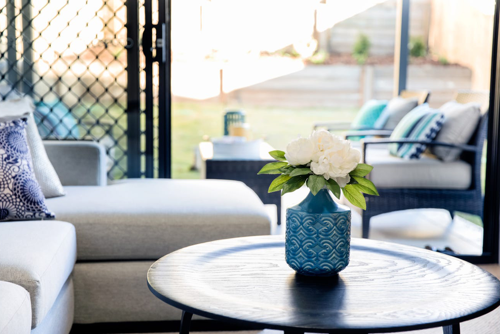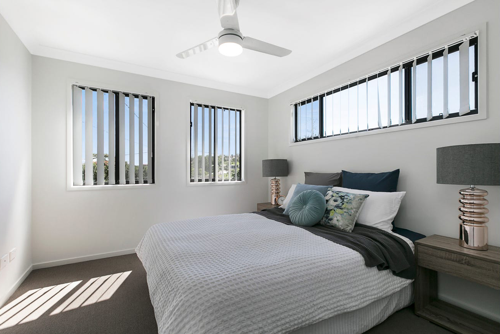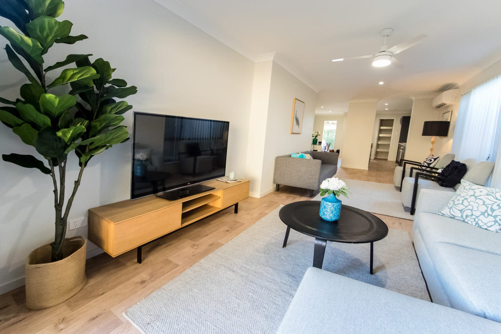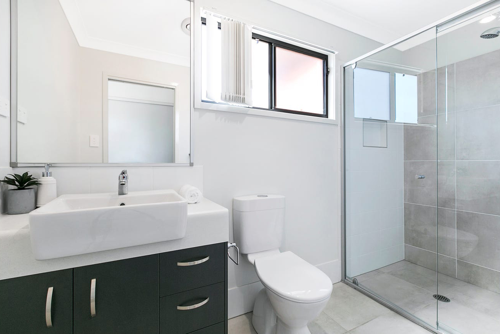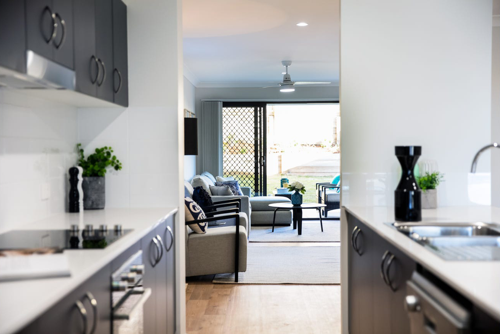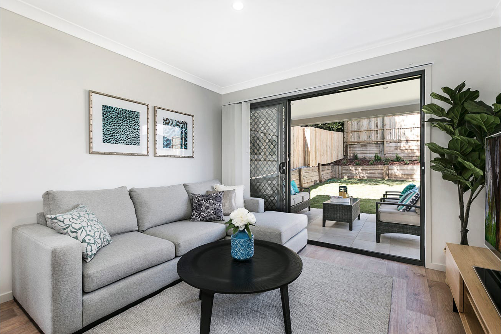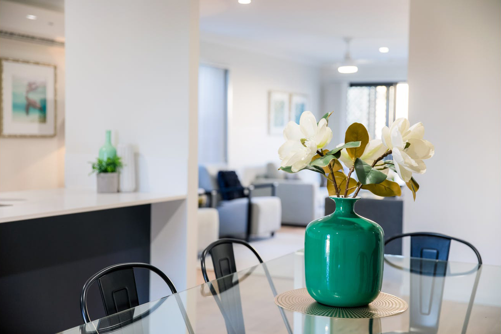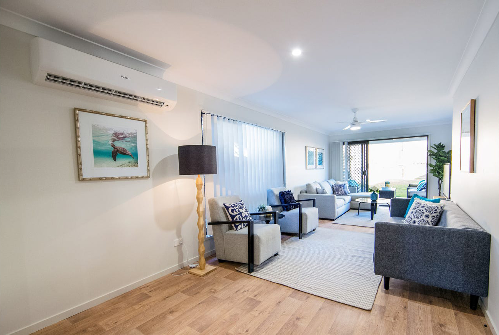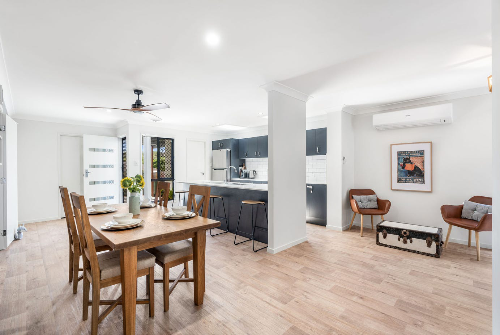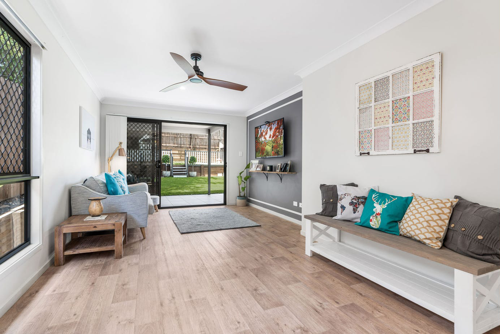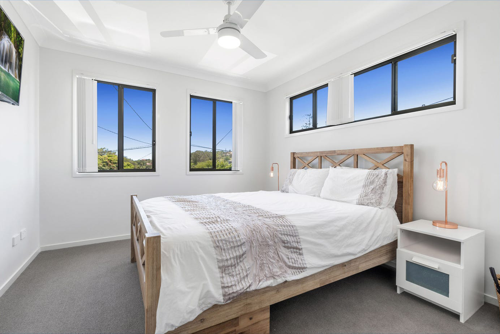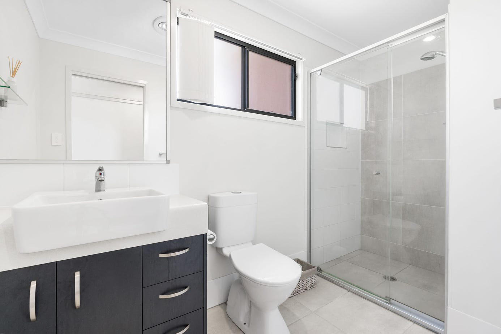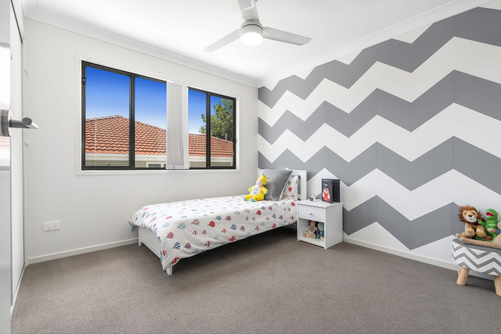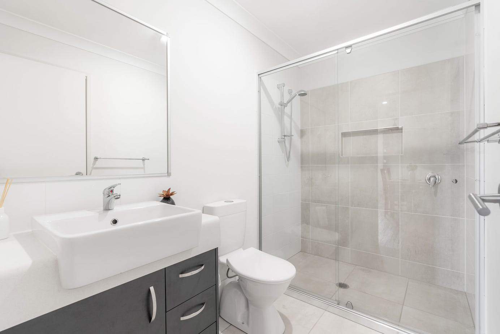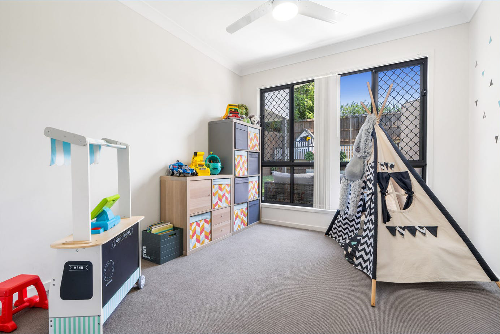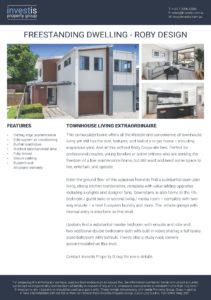* Subject to orientation and fall of land, and developer and council guidelines. Traditional floorplan shown.
DOUBLE STOREY – ROBY DESIGN
FREESTANDING DWELLING – DOUBLE STOREY – ROBY DESIGN
FITS MINIMUM *
- 15m lot width
- 20m lot depth
- 300m2 lot size
KEY FEATURES
- 2 Storey
- 4 Bedrooms
- 3 Bathrooms
- 2 Carparks
Townhouse Living Extraordinaire – No Body Corporate
This immaculate home offers all the lifestyle and convenience of townhouse living yet still has the size, features, and feel of a larger home – including a spacious yard. And all this without Body Corporate fees. Perfect for professional couples, young families or active retirees who are seeking the freedom of a low maintenance home, but still want and need some space to live, entertain, and operate.
Enter the ground floor of this spacious home to find a substantial open plan living, dining kitchen combination, complete with value adding upgrades including skylights and designer fans. Downstairs, is also home to the 4th bedroom / guest suite or second living / media room – complete with two-way ensuite – a neat European laundry and more. The remote garage with internal entry is also here on this level.
Upstairs find a substantial master bedroom with ensuite and robe and 2 additional double bedrooms both with built in robes sharing a full family sized bathroom with bathtub. There’s also a study nook cleverly accommodated on this level.
