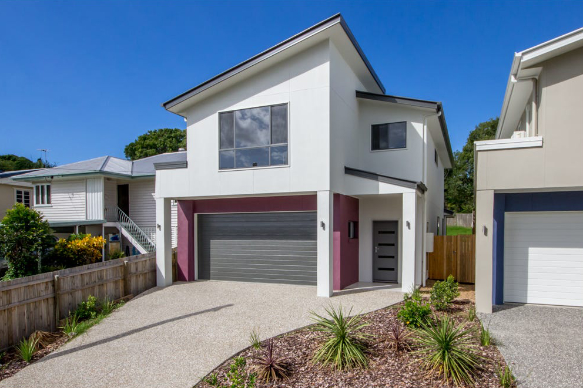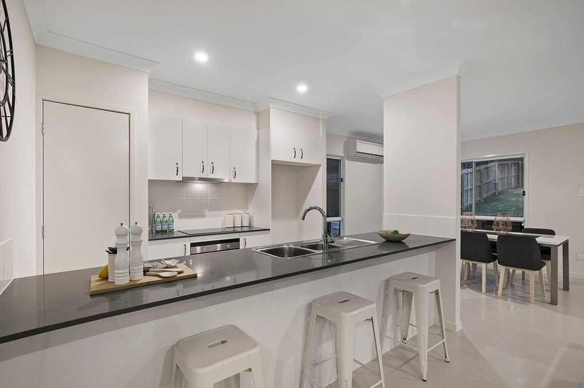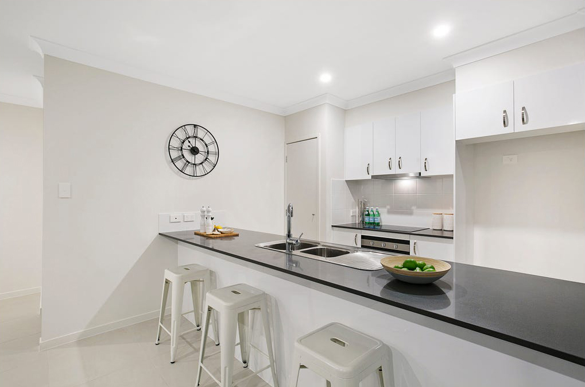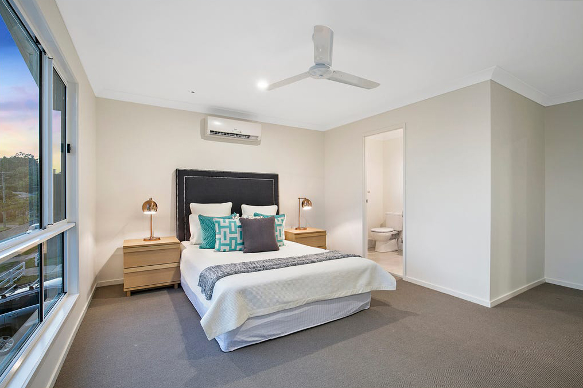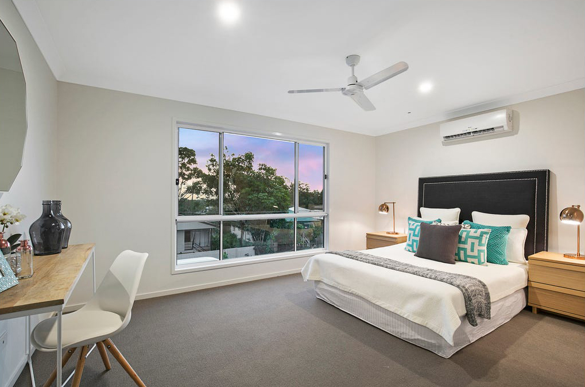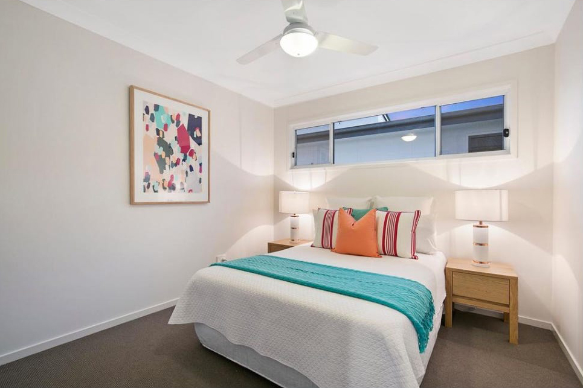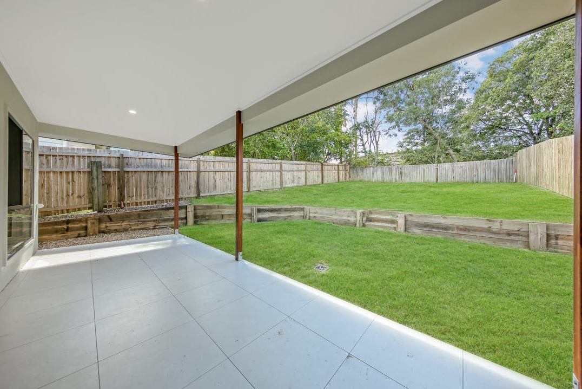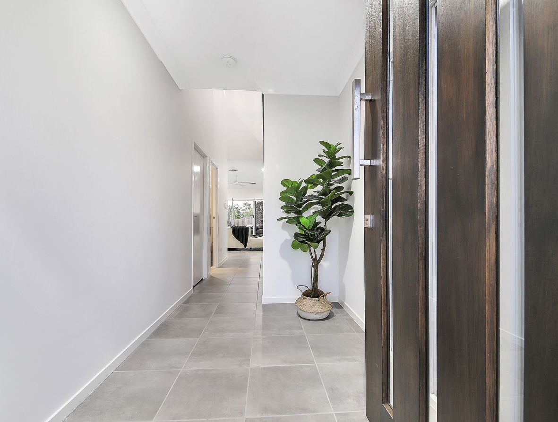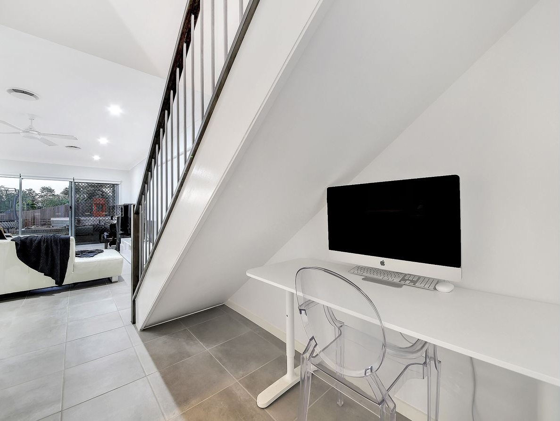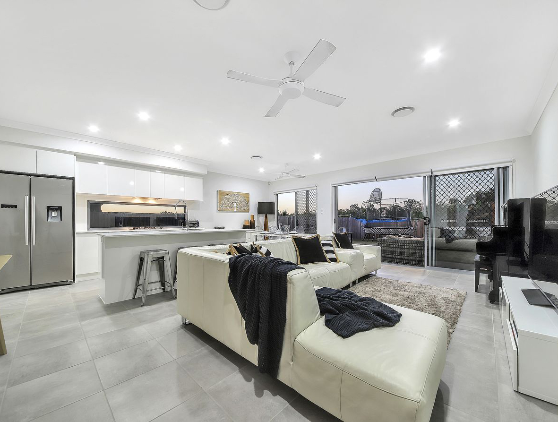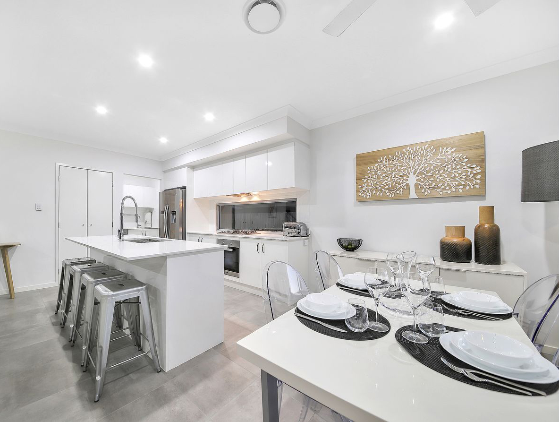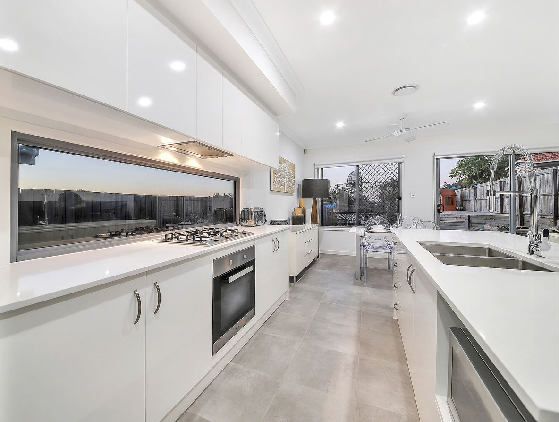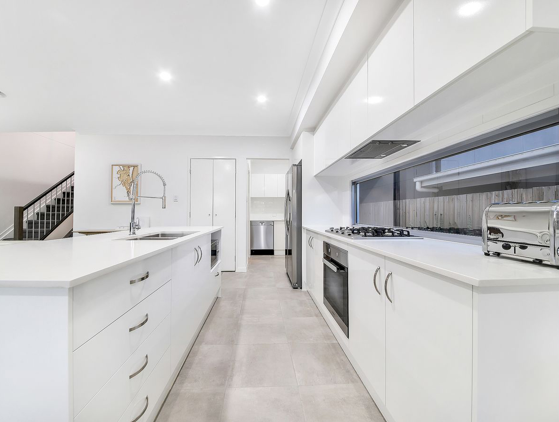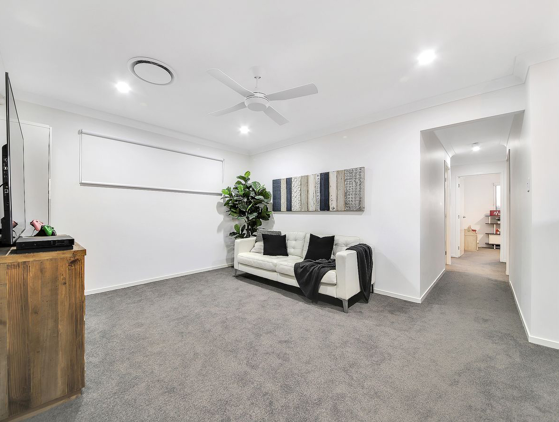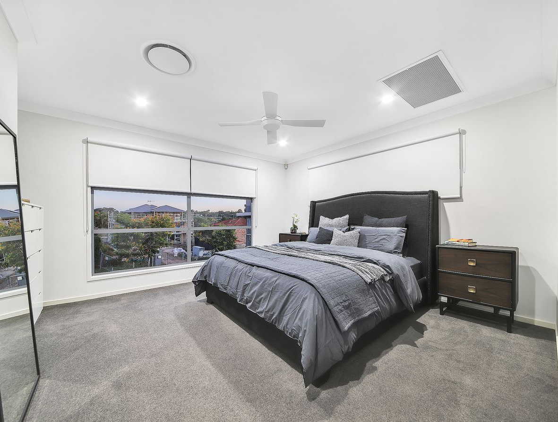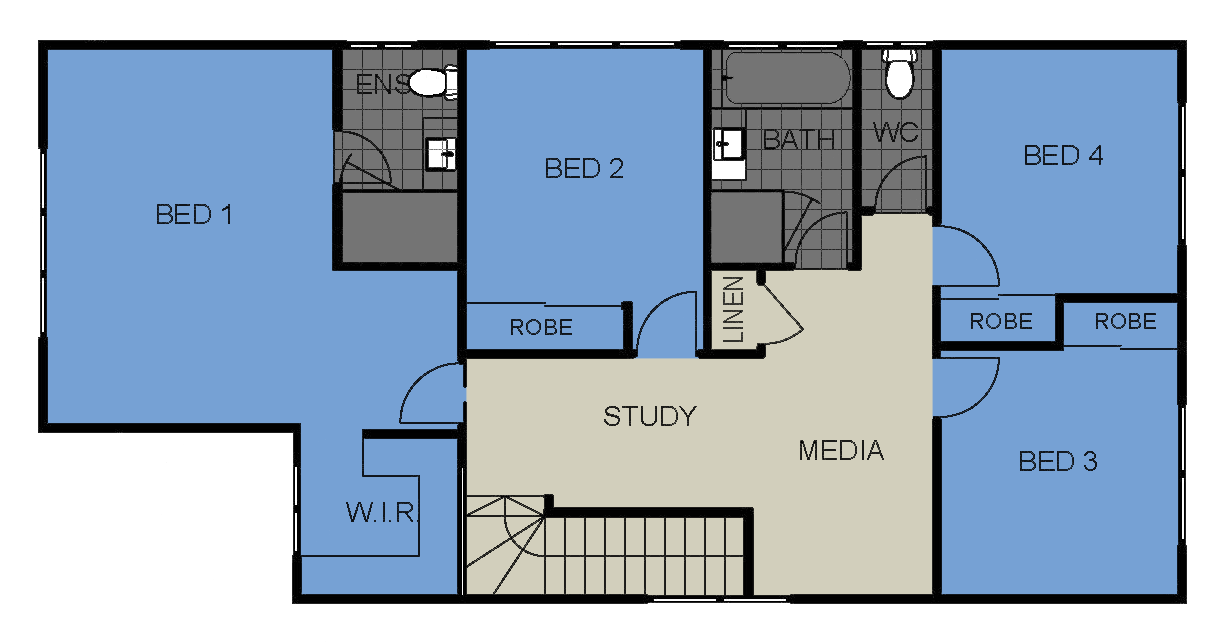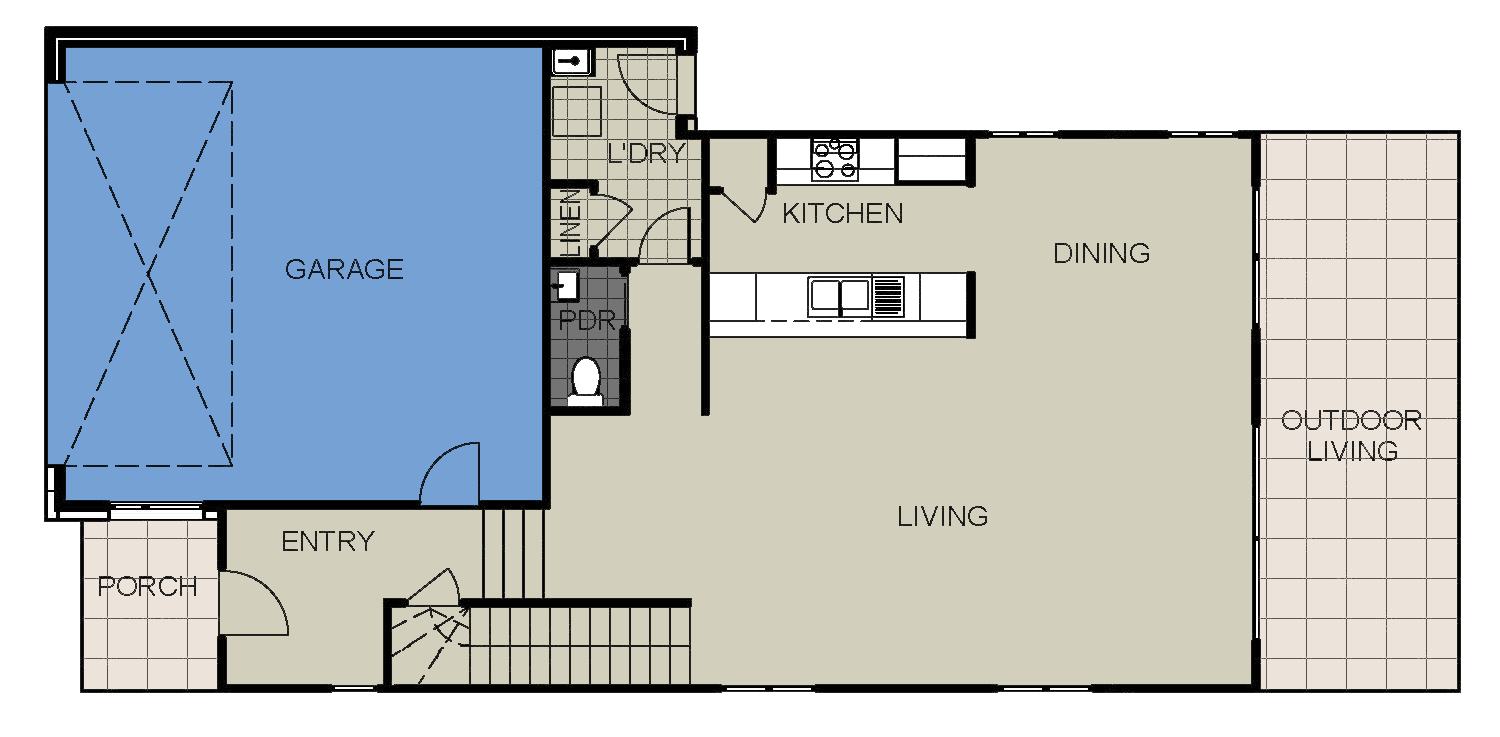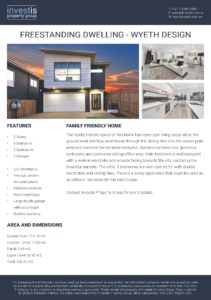* Subject to orientation and fall of land, and developer and council guidelines. Traditional floorplan shown.
DOUBLE STOREY – WYETH DESIGN
FREESTANDING DWELLING – DOUBLE STOREY – WYETH DESIGN
FITS MINIMUM *
- 10m lot width
- 40m lot depth
- 405m2 lot size
KEY FEATURES
- 2 Storey
- 4 Bedrooms
- 2 Bathrooms
- 2 Garages
AREA AND DIMENSIONS
- Ground Floor: 112.18 m2
- Outdoor Living: 17.50 m2
- Porch: 3.68 m2
- Upper Level: 92.95 m2
- Total: 226.31 m2
FAMILY FRIENDLY HOME
The family friendly layout of this home has open plan living areas all on the ground level and flow seamlessly through the sliding doors to the roofed patio area and overlook the terraced backyard. Upstairs contains four generous bedrooms and open area sitting/office area. Main bedroom is well equipped with a walk-in wardrobe and ensuite facing towards the city, capturing the beautiful sunsets. The other 3 bedrooms are well catered for with double wardrobes and ceiling fans. There is a lovely open nook that could be used as an office or set aside for the kids to play.


