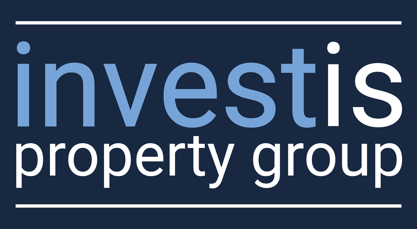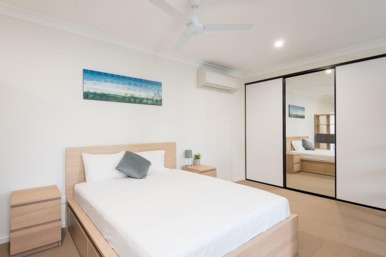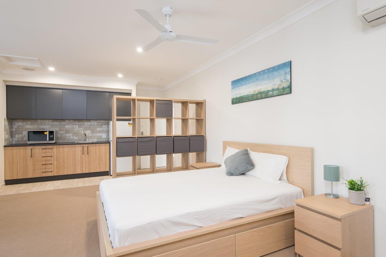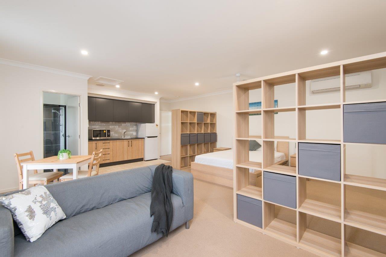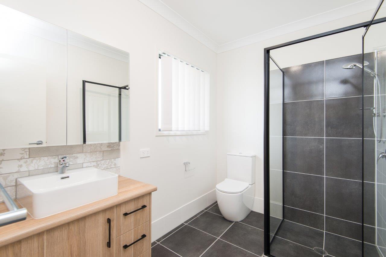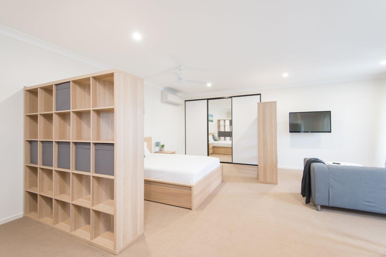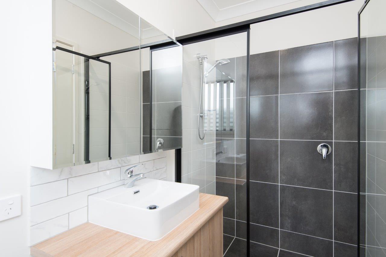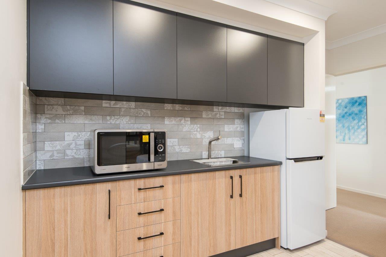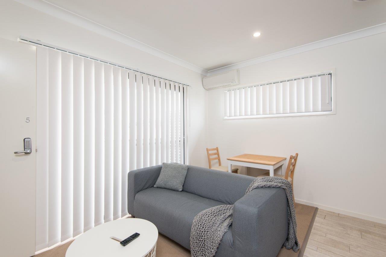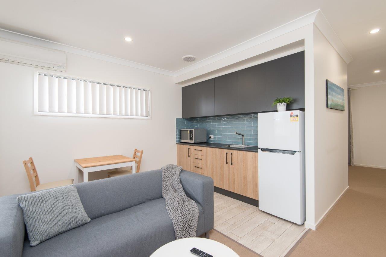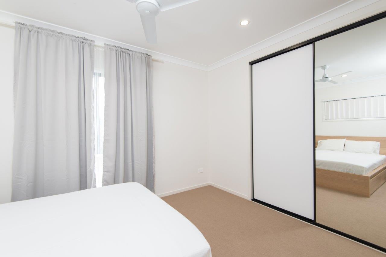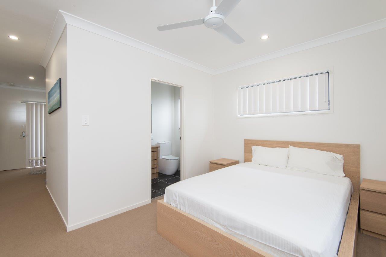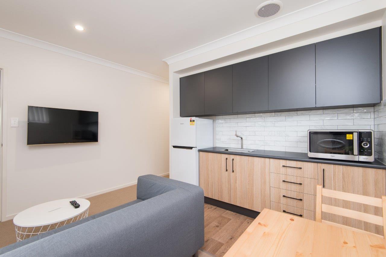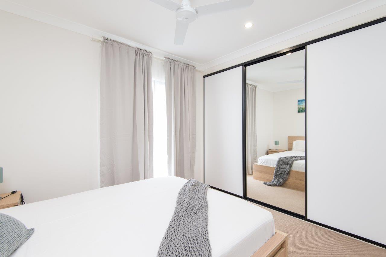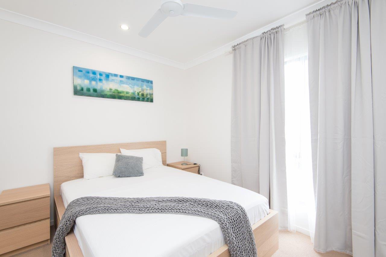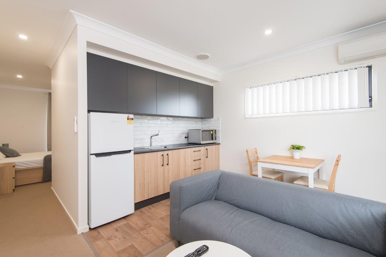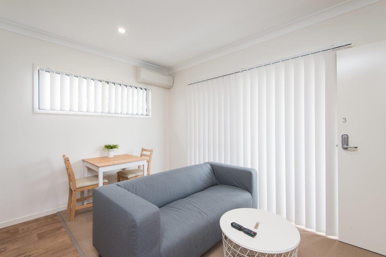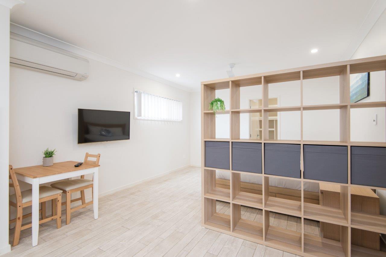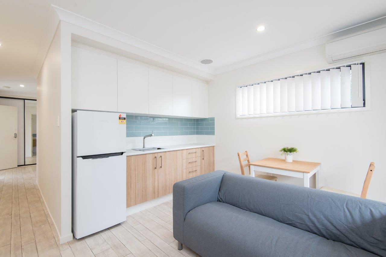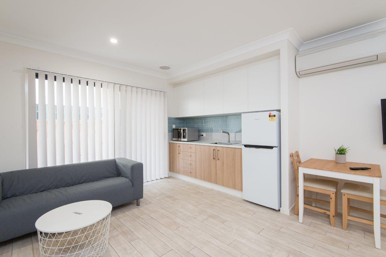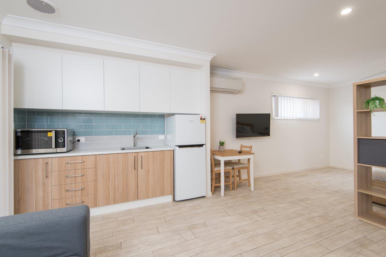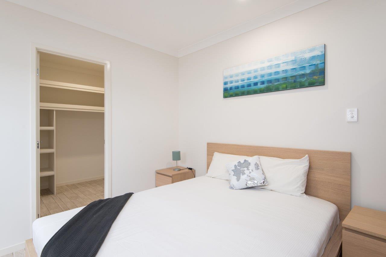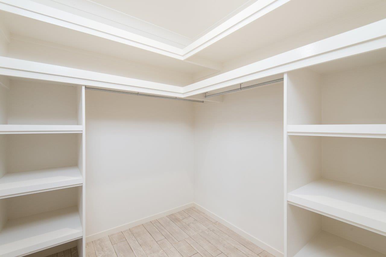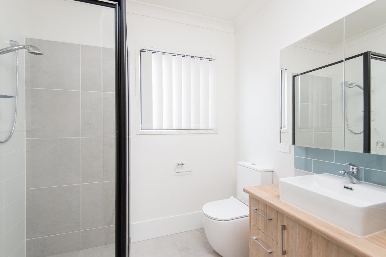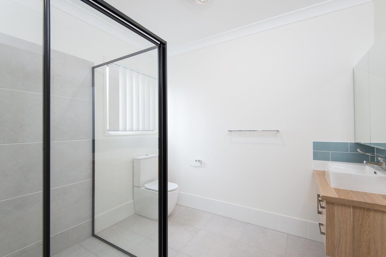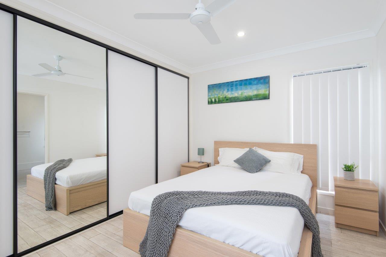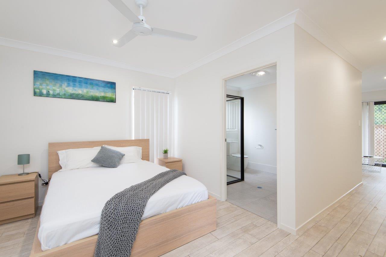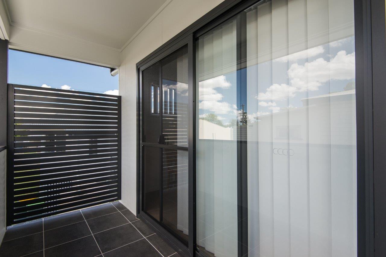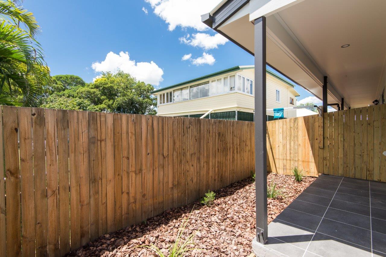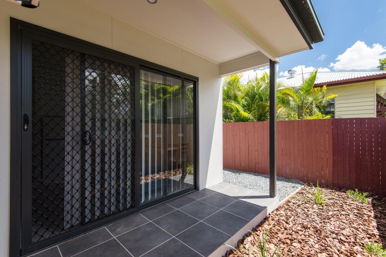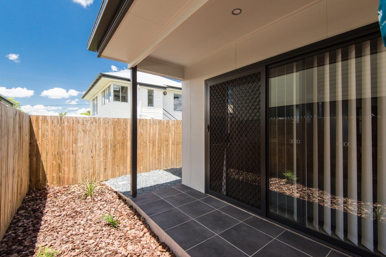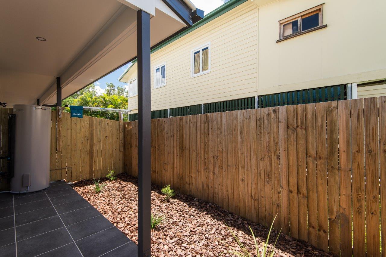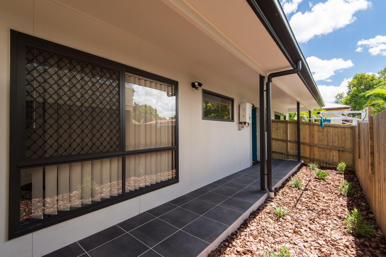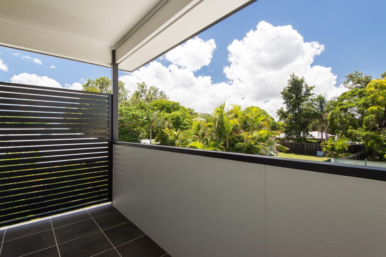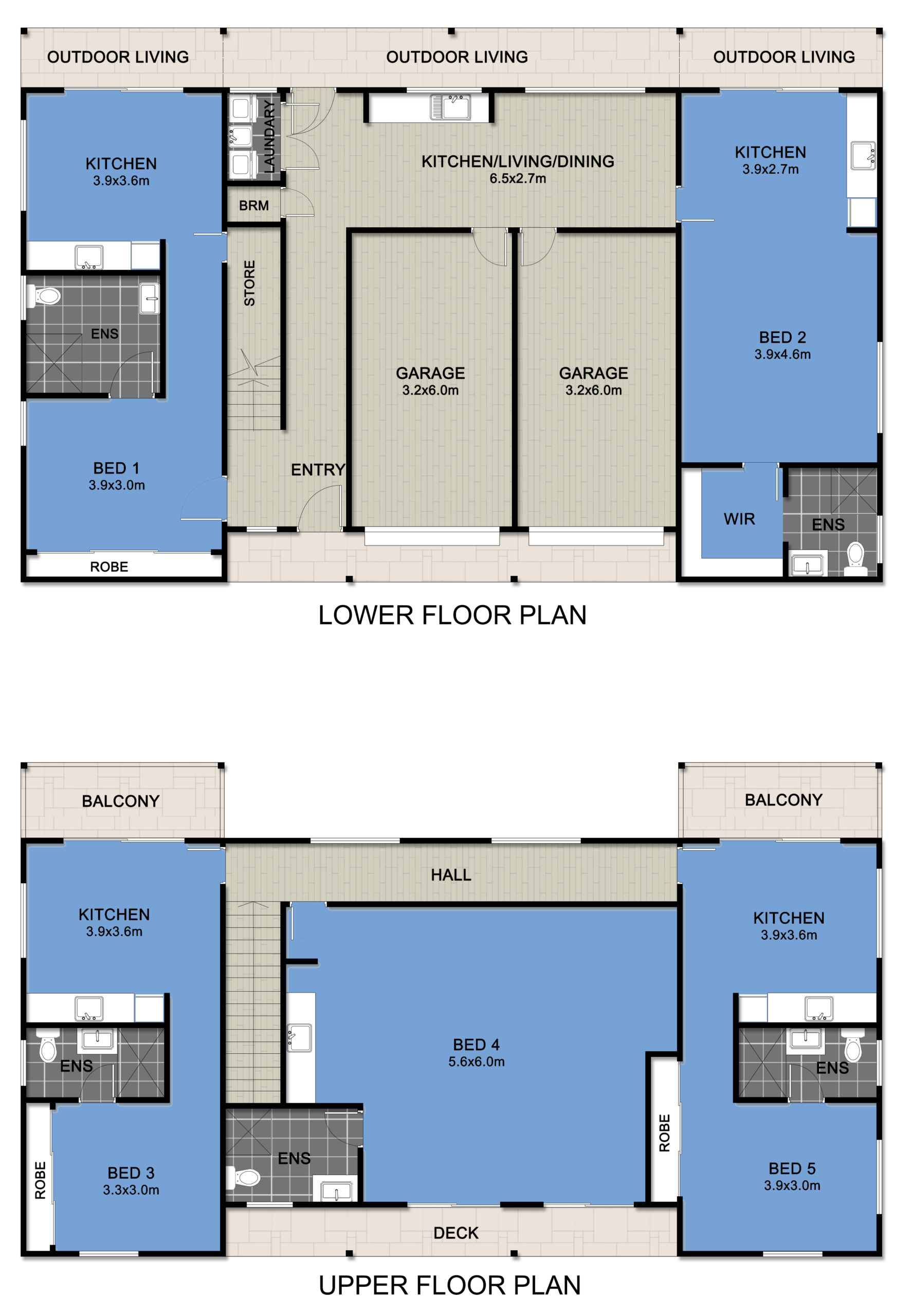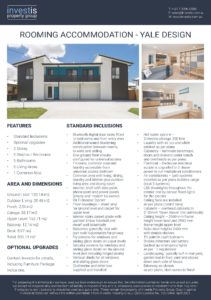* Subject to orientation and fall of land, and developer and council guidelines. Traditional floorplan shown.
ROOMING ACCOMMODATION – DOUBLE STOREY – YALE DESIGN
ROOMING ACCOMMODATION – DOUBLE STOREY – YALE DESIGN
FITS MINIMUM *
- 15m lot width
- 20m lot depth
- 350m2 lot size
KEY FEATURES
- 2 Storey
- 5 Studios / Bedrooms
- 5 Bathrooms
- 5 Living Areas
- 1 Common Area
AREA AND DIMENSIONS
- Ground Floor: 120.14 m2
- Outdoor Living: 20.48 m2
- Porch: 2.50 m2
- Garage: 38.17 m2
- Upper Level: 132.71 m2
- Balcony: 12.14 m2
- Deck: 8.97 m2
- Total: 335.11 m2
TURN KEY INCLUSIONS
- Bluetooth digital door locks fitted to bedrooms and front entry door
- Additional sound deadening construction between rooms, in walls and ceiling
- One ground floor ensuite configured for universal access
- Entrance, common area and laundry accessible from universal access bedroom
- Common area with living, dining, laundry and kitchen plus outdoor living area and drying court
- Internet Shelf with data point, phone point and power points (phone and modem by owner)
- Wi-Fi Booster System
- Floor coverings – sheet vinyl for ground level and carpet for upper level
- Interior stairs carpet grade with painted timber handrail and dwarf wall balustrade
- Balconies generally tiled with part solid balustrades for privacy
- Fly screens for windows and sliding glass doors on upper levels
- Security screens for windows and sliding glass doors on the ground level (not including hinged doors)
- Vertical blinds for all windows and sliding glass doors
- Clothesline and letter box supplied and installed
- Hot water system – 2/electric storage, 250 litre
- Laundry with ss tub and white cabinet as per plans
- Cabinetry – laminate benchtops, doors and drawers under bench and overheads as per plans
- Electrical – the house electrical supply is upgraded to 3 phase power to run multiple air conditioners
- Air conditioners – split systems installed as per plans builders range (total 5 systems)
- LED downlights throughout the interior and by sensor flood lights for the exterior
- Ceiling fans are installed as per plans (total 6 fans)
- Cabinets – overhead cabinets to 2100mm “Open Above” (no bulkheads)
- Ceiling height – 2590 mm frame height lower level and 2590 mm frame height upper level
- Robe door heights 2400 mm with double shelves
- TV point in each bedroom
- Smoke detectors and battery backed up emergency lights as per 1b regulations
- Landscaping, typically turf in rear yard, garden bed in front yard and stones down each side of house
- Driveway as shown as per plans, plain concrete finish
DOWNLOAD THE BROCHURE
VISIT THE GALLERY
OPTIONAL UPGRADES
- Boundary fencing 1.8m pine palings – based on 70lm
- Property pole for electricity connection (including trench and conduits underground from pole to house)
- Timber retaining – based on 20m2
- Upgrade driveway to exposed aggregate – based on 70m2
- Upgrade sheet vinyl to vinyl planks
- Upgrade laminate benches to 20mm smartstone (essentials range)
- 15kW solar package
- Furniture package
FURNITURE PACKAGE
